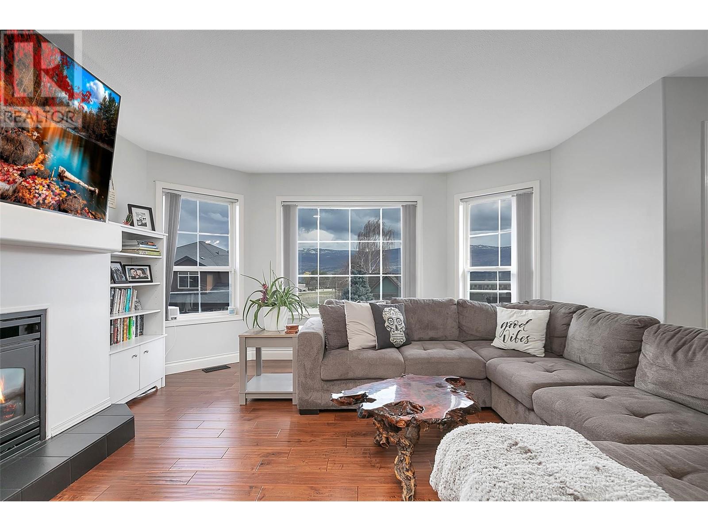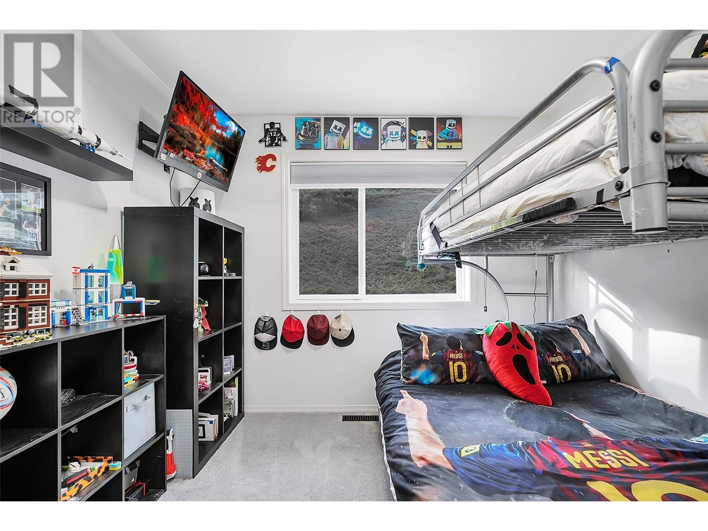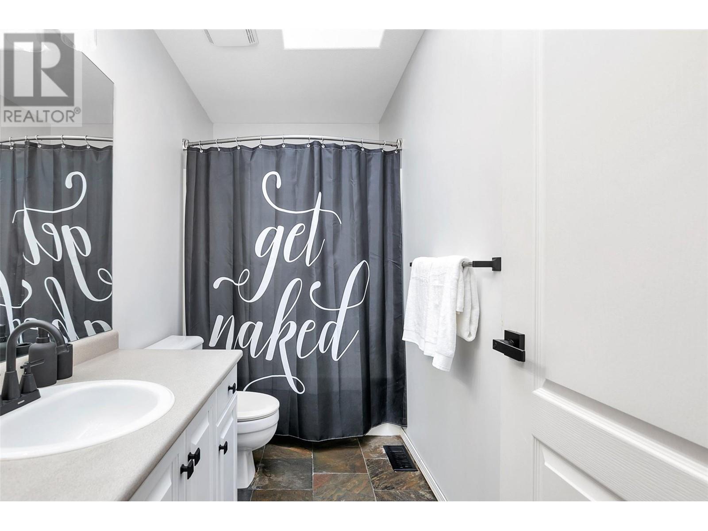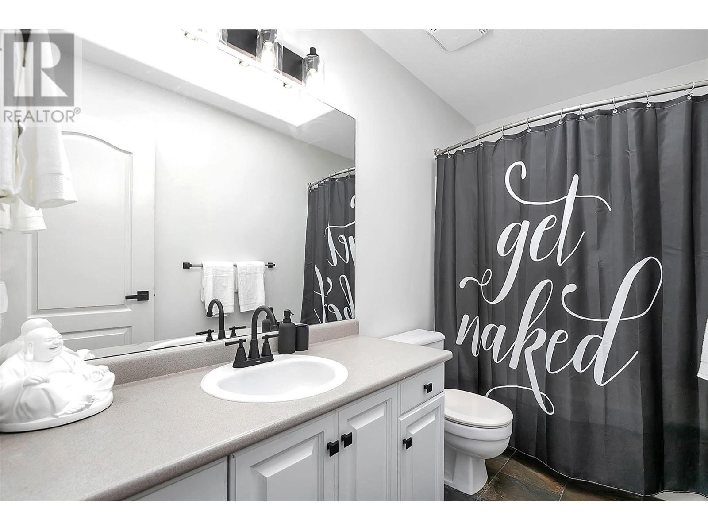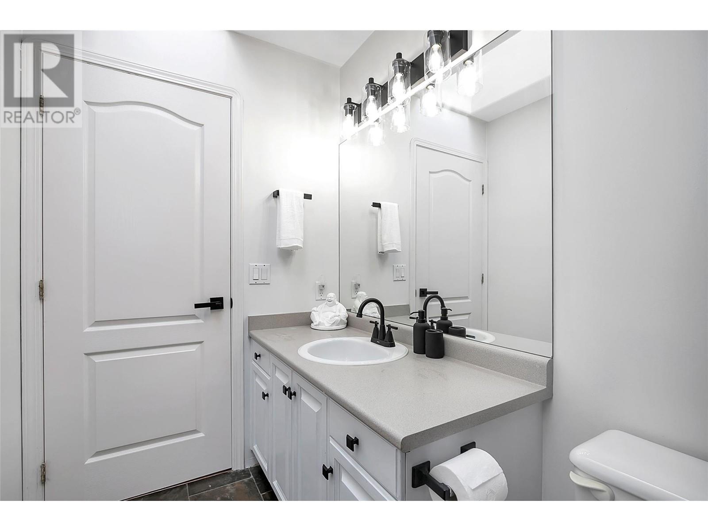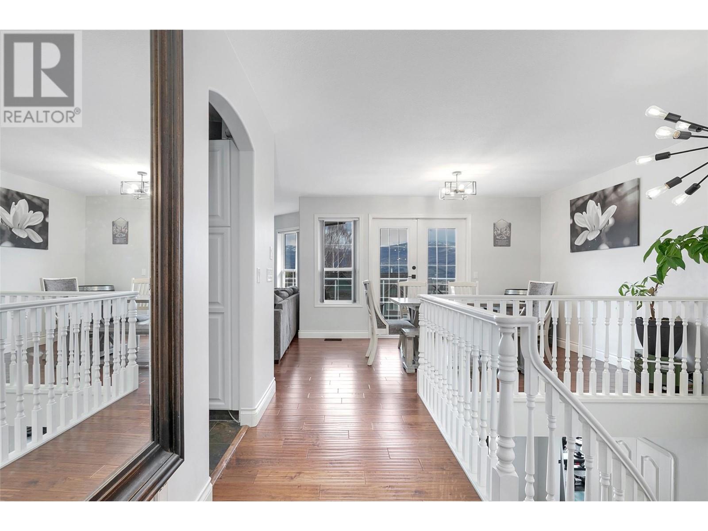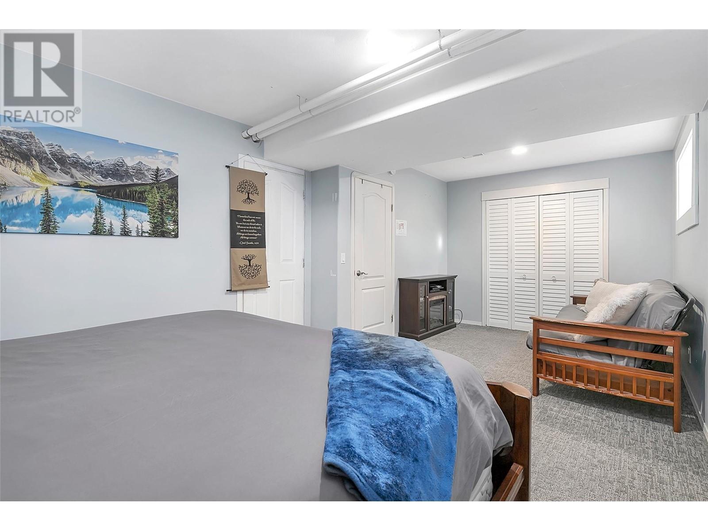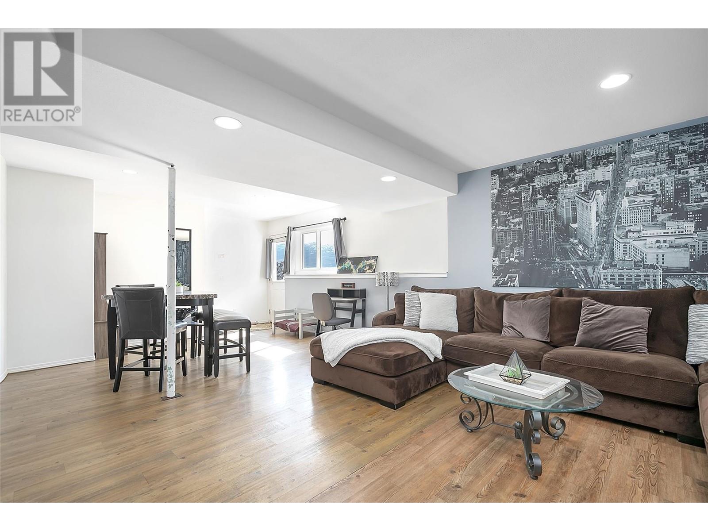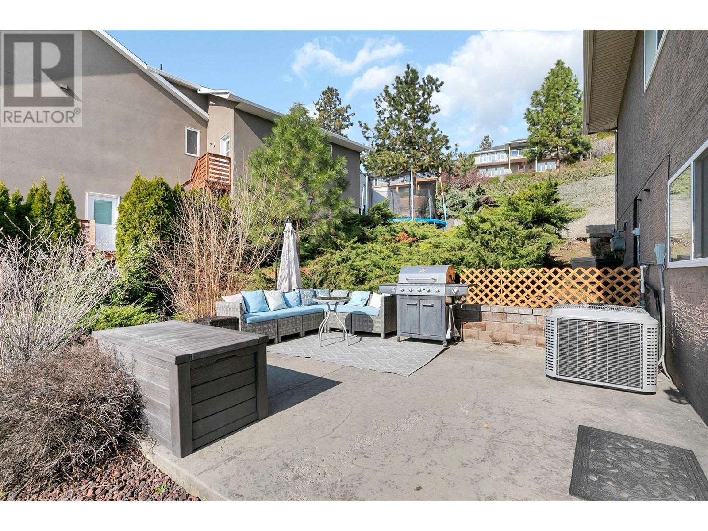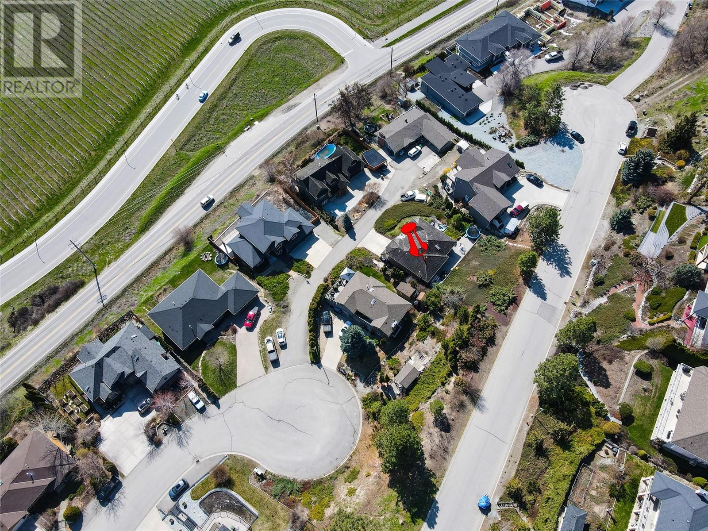
3625 Empire Place
West Kelowna, British Columbia V4T1Y8
$1,000,000
ID# 10341331

JOHN YETMAN
PERSONAL REAL ESTATE CORPORATION
Direct: 250-215-2455
| Bathroom Total | 3 |
| Bedrooms Total | 5 |
| Half Bathrooms Total | 0 |
| Year Built | 1996 |
| Cooling Type | Central air conditioning |
| Flooring Type | Carpeted, Ceramic Tile, Hardwood, Laminate, Slate |
| Heating Type | Forced air, See remarks |
| Stories Total | 2 |
| 4pc Bathroom | Second level | 4'10'' x 9'10'' |
| 4pc Ensuite bath | Second level | 10'6'' x 7'1'' |
| Bedroom | Second level | 9'6'' x 12'8'' |
| Bedroom | Second level | 10'11'' x 12'2'' |
| Den | Second level | 15'4'' x 14'5'' |
| Dining room | Second level | 13'7'' x 8'11'' |
| Family room | Second level | 13'11'' x 15'8'' |
| Kitchen | Second level | 14' x 11'4'' |
| Primary Bedroom | Second level | 14'1'' x 13'10'' |
| 4pc Bathroom | Main level | 5'1'' x 7'2'' |
| Bedroom | Main level | 10'9'' x 20'11'' |
| Bedroom | Main level | 14'2'' x 11'2'' |
| Dining room | Main level | 15'11'' x 10'7'' |
| Other | Main level | 18'8'' x 19'3'' |
| Kitchen | Main level | 10'1'' x 11'2'' |
| Laundry room | Main level | 6'7'' x 11'9'' |
| Living room | Main level | 15'6'' x 16'5'' |
| Utility room | Main level | 6'5'' x 7' |



